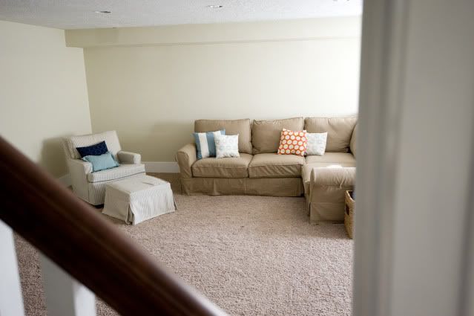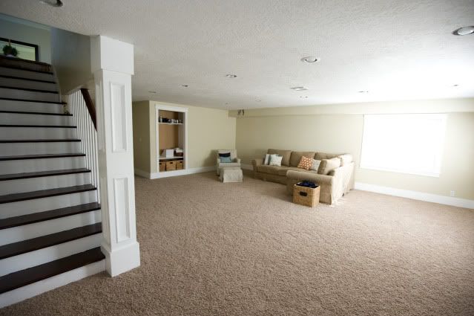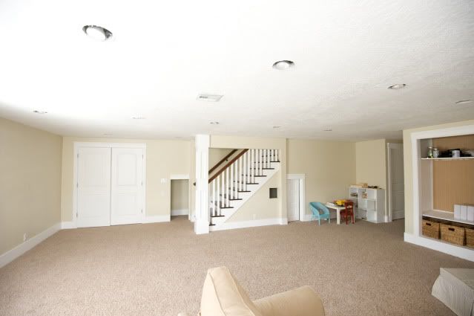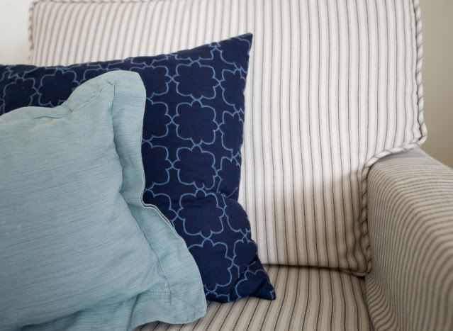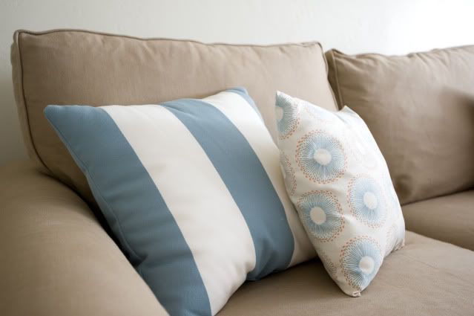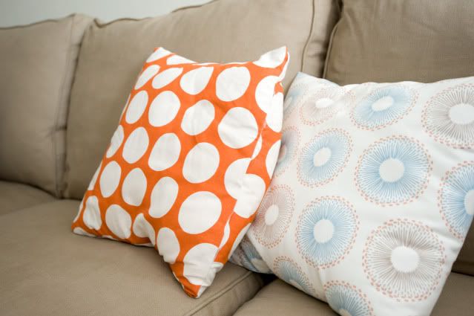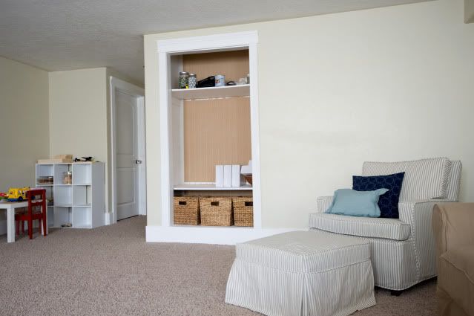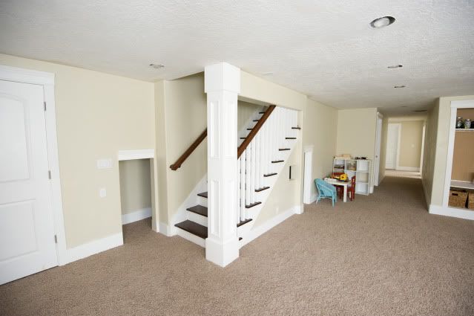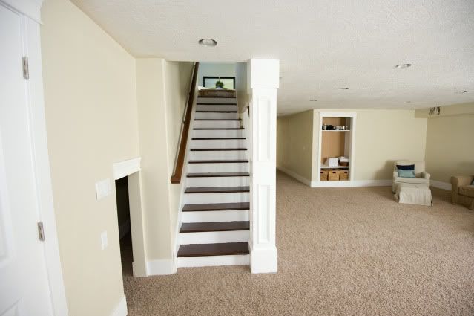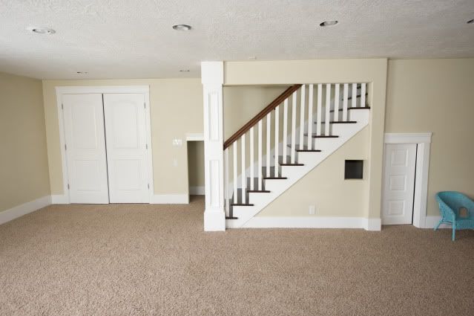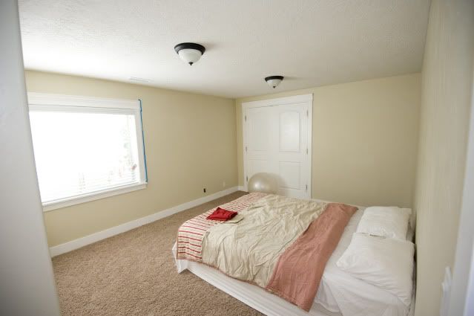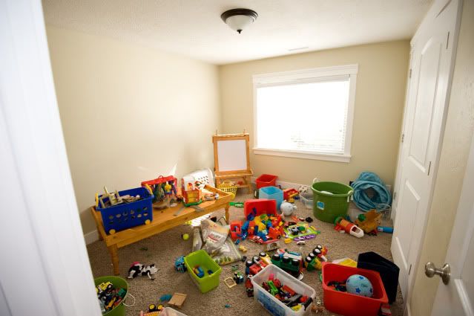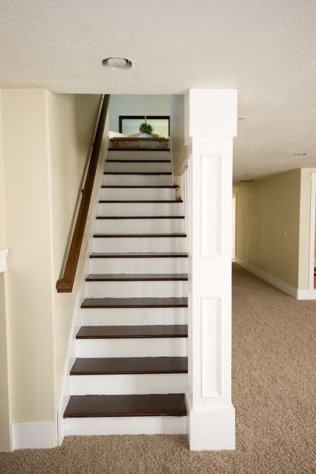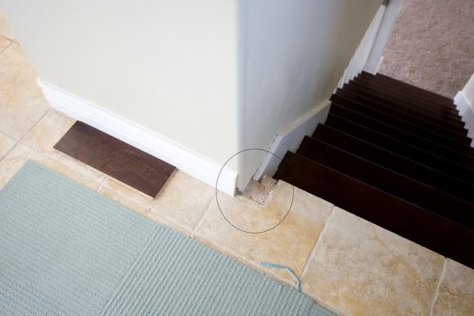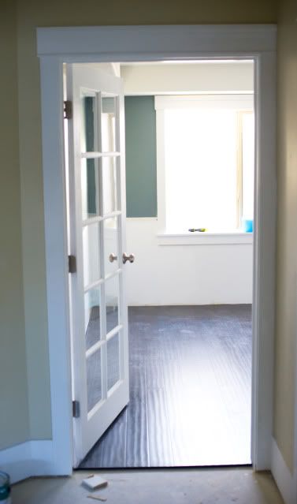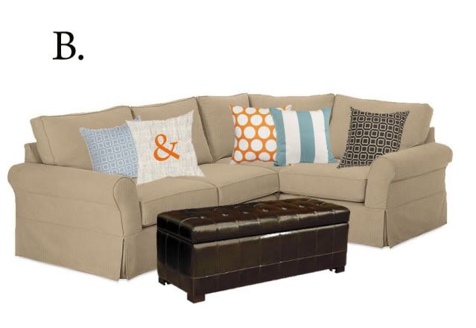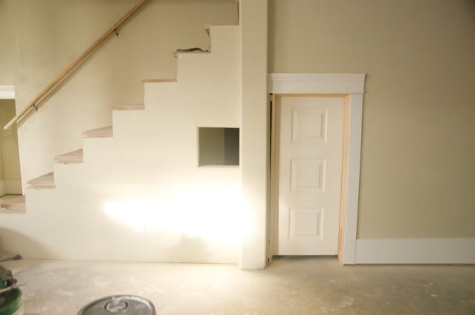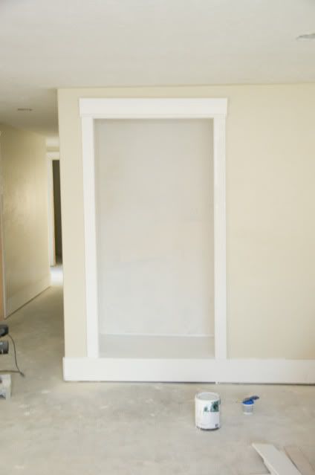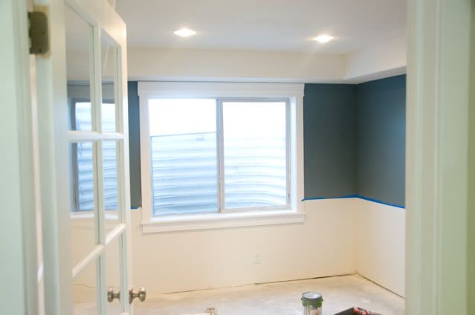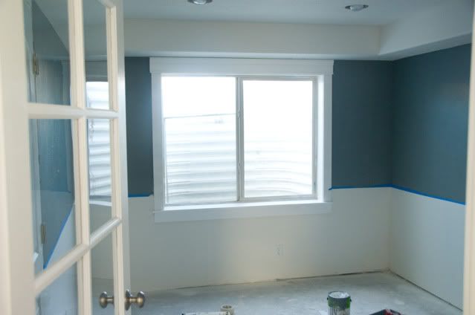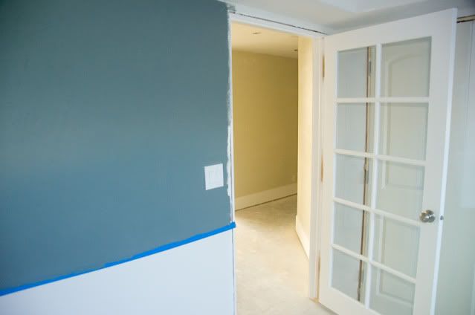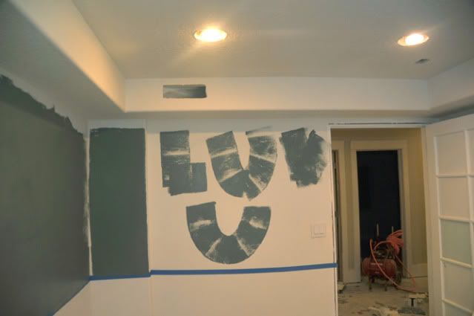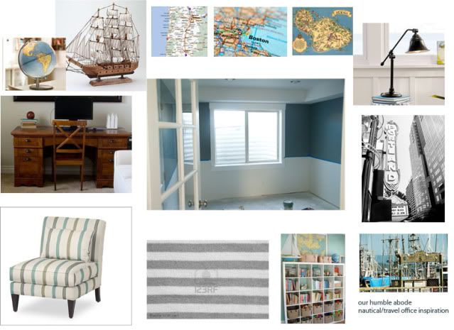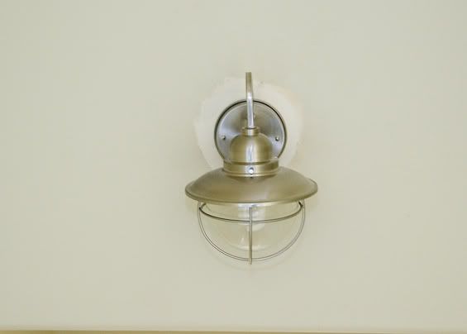An explanation of sorts: I'm having to press the pause button on my whole life right now. Long story short- On Thursday, April 21, I started going into pre-term labor (my other two were early as well) upon arriving at labor and delivery found that we had a premature rupture of membranes, which means the water had broken and I was slowly leaking fluid. I was only 25 weeks at the time, so it was really scary. They got my contractions stopped, pumped us full of antibiotics and now I'm here on hospital bed rest until my baby boy is born. We are hoping that's not any time too soon. I'm having a hard time being stuck here, unable to care for my kids and my home, but it's important that I give this baby more time to grow so he can be healthy. So here we wait. My hubby is doing an amazing job of holding down the fort, we have lots of help from family, friends, and neighbors and we're going to be okay. I'm married to a most amazing man, who visits me once sometimes twice a day, is working from home and taking care of our kids most of the time, and holding our little family together. We have gained a lot of strength through prayer and appreciate any prayers offered in Baby Noah's behalf. He is strong and so far looking well and healthy.
Meanwhile, on the home front, the work has continued on the stairs. I had actually prepared a blog post that morning I ended up in here, to update the progress and obviously never finished it, so I'll attempt to do what I can from here, with what pictures I have available. Carpet is scheduled for this week and it's making me a little bit crazy that I won't get to see it all until after the baby is born and I get to come home.
---------------------------------------------------------------------------------------------------------------
So here is what I intended to post about 10 days ago...
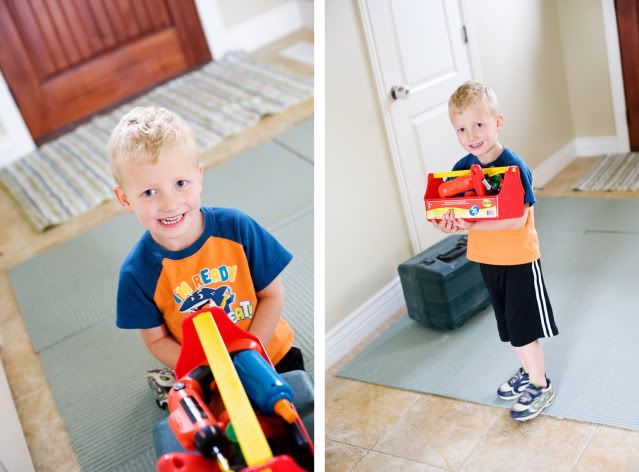
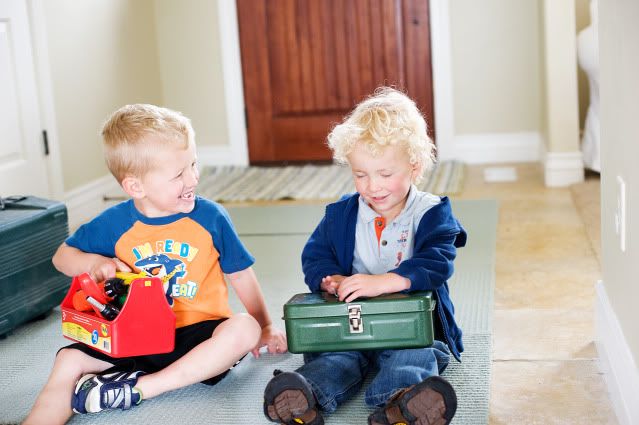
This is what I walked in to find while Scott was getting his tools rounded up last week to go down and work on the built-in shelf in the basement family room. The boys saw him gathering his stuff and quickly ran to get their tools too.
Scott and I were talking before bed the other night about how we've always had some big house project going on since we bought our first house, 9 months after we were married. We wasted no time ripping up the flooring in that house, re-doing bannisters, moldings, doing our first nursery, painting every wall in every room, painting the kitchen cabinets white, getting rid of blue counter tops, putting in a back yard, a garden... the list goes on. Then in our second house, it was our first basement finishing project, and a few upstairs things, but mostly downstairs. We finished that basement a few months before putting the house up for sale and moving on (because we're nuts) and then came this house. Our second basement finish in just over two years. Not to mention the endless projects upstairs, the painting, the bead board, the trims, the kids rooms, the shutters, the door, the yard... You get the idea. Talking about it made us tired to think about it. It might be insane, but we're just happy working on things together. I've said before that we often feel like the Pioneers. Always building, always working, making things work and getting it how we like it, then moving on and starting over. We say it jokingly, because I guess we get some strange fix out of all of it.
The whole point is that for the first time in over 6 years of house tweaking, I think I've finally found the one project that I'm just so tired of that I can hardly stand it... and that is this basement. I'm so tired of it I could seriously cry. We're so close, and have been for like a month now. We've had some crazy delays and it's just the last tiny bit left, but it seems like it's taking forever. Our stair parts where delayed by nearly two weeks because the parade of homes is coming up and the mill that makes the trim parts was really slammed with orders, the wood flooring for the office was on back order and had to come from China, it took forever, little things like that have really made what should be the home stretch feel like a marathon.
Last week we had some good progress, however. The door that goes downstairs got ripped out, and the stair parts came (hallelujah!) and the stair work finally started!
The first thing was the demolition of that door going down to the basement. We're going for "light, bright and open" and that door just doesn't fit the bill. By the time these stairs are finished and spiffied-up it would be a shame to hide them behind that door.
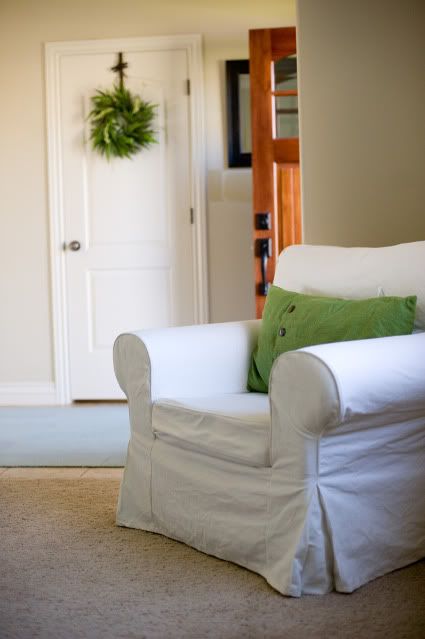
so... down it came! Don't worry, it's going to look great when it's all done, but being in construction mode is always ugly.
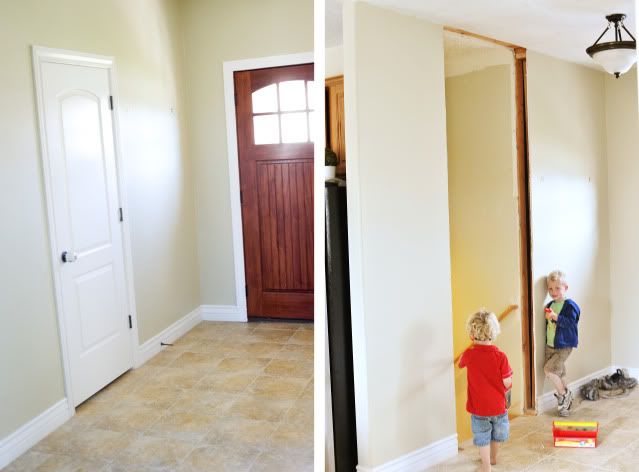
The boys sat at the top of the stairway and talked our neighbor-contractor's ear off for most of the afternoon that first day. They asked questions, but mostly told him he was making a big mess and that he was going to be in big trouble for "breaking" the walls and stairs. I heard him tell them "Sometimes you've gotta make a big mess before you can make it look pretty!" Carter didn't buy it, but I like the thinking behind that... pretty much the story of our lives.
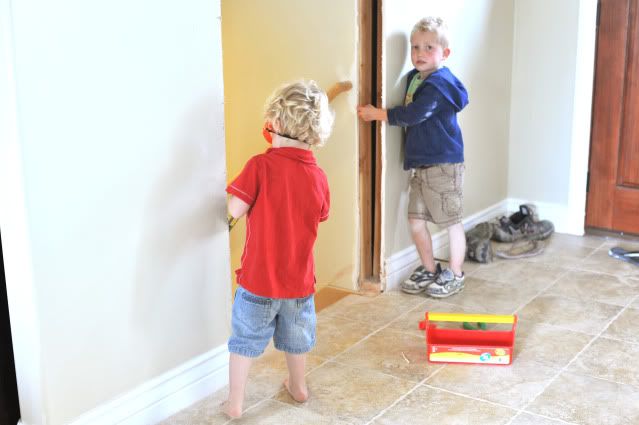
They busted out their tool boxes and goggles and went to "work" right along with him. It cracks me up to hear them chattering his ear off.
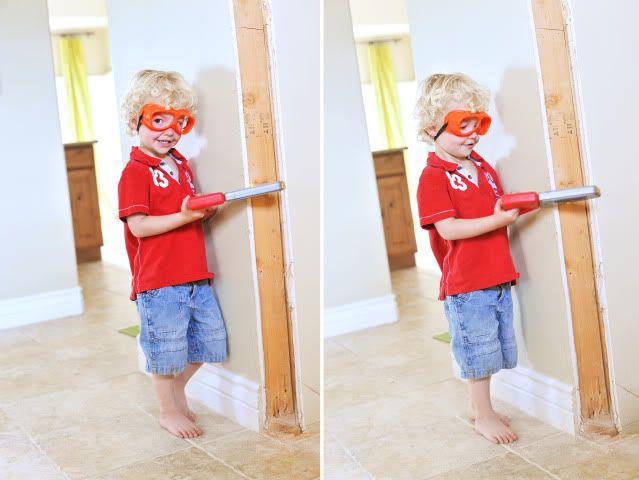
My little workin' men have been having a ton of fun with all of this.
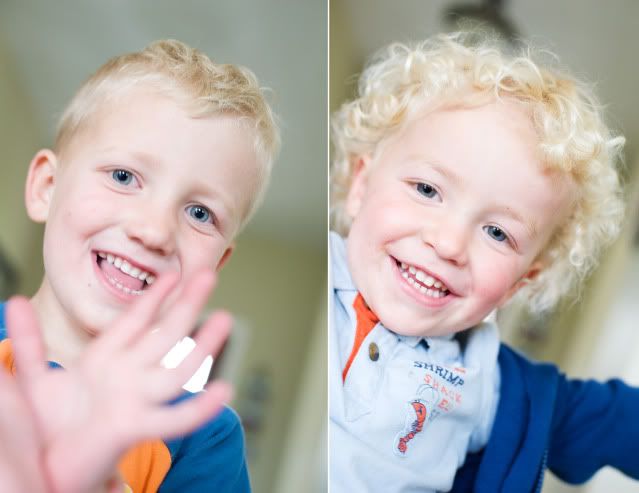
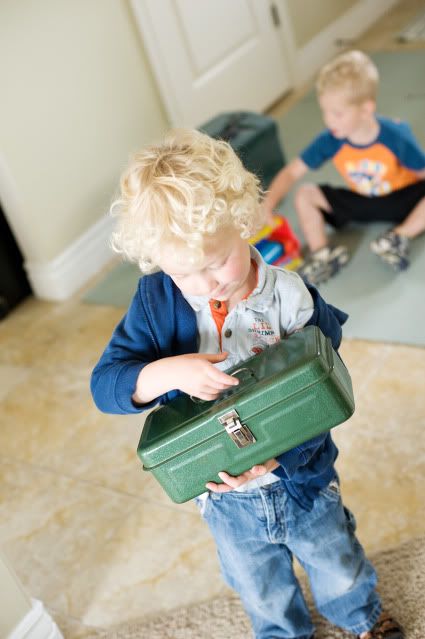
Here's a little in-progress peek at the built in that Scott's been slaving away over.
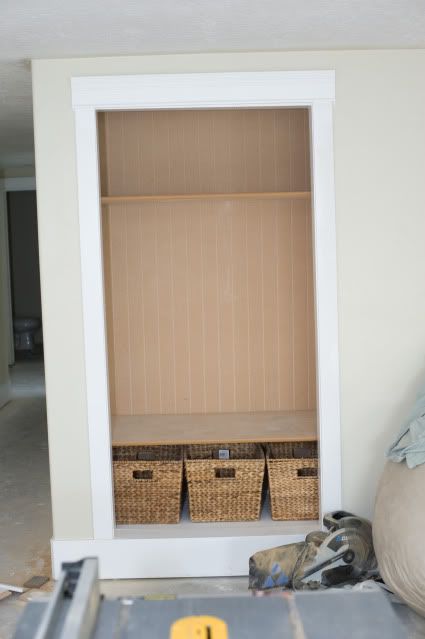
I had been picturing these baskets in the bottom, so he put that bottom shelf in first just to accommodate them. I plan on putting extra blankets and pillows in them for comfy movie nights in the family room. There will be two more shelves in the middle, the shelves and sides will be crisp white and I'm thinking about using some of my left over armoire paint for the beadboard back, just to make it pop a little. I can always paint it white later if we don't like it, but I can see it in my head and I think it will be great.
We officially ordered and paid for the carpet last week, it should be in any day. As soon as those stairs and the banisters are in, we're good to go with the carpet. Hopefully we'll wrap this all up in the next few weeks.
UPDATE:
Remember the before:
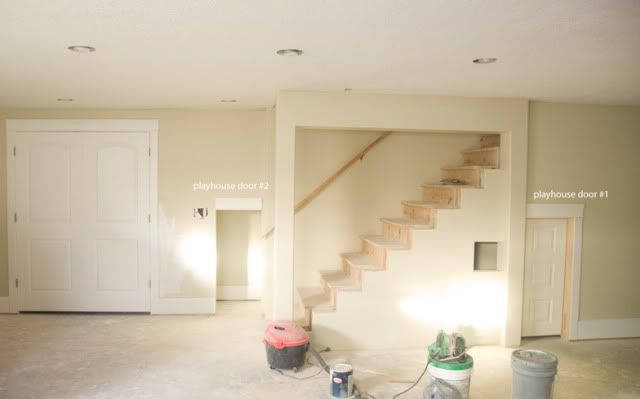
And here's what has been done while I've been here in the hospital:
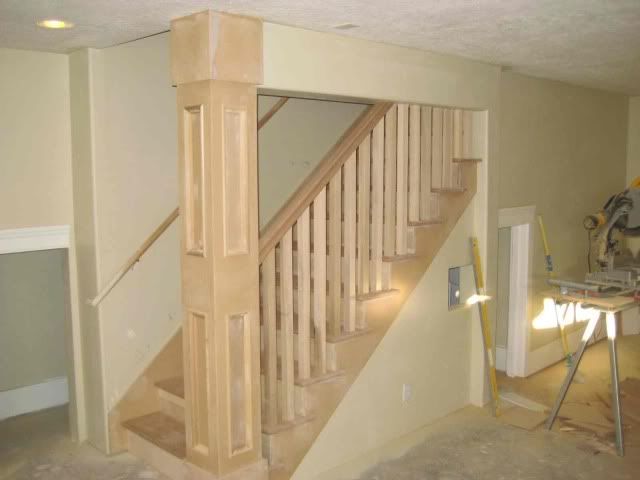

Eeek! I'm so excited that it's making me crazy! The treads are gorgeous cherry, they will be stained dark, the trim pieces and banisters will be white. I'm loving it so much! My husband sent a bunch of pictures to my phone and I can't get the rest of them to work with blogger, if I were home it wouldn't be a big deal, but for now this will have to hold everyone over... not that you were all on pins and needles over this like I have been, but ya know.
We're so glad that we had this part hired out, with everything going on, it's so nice to know that work is still being done and that this basement will get done one way or the other. We had planned to do the painting and staining on our own, but decided that under the circumstances it was best to just get it done quickly and get that carpet in, since it's sitting in a warehouse ready to go.
I'll continue to update from here as much as I can, and it's kind of ironic that I'm not going to get to see it in person for a while, but it brings me comfort to have the project winding down. I need to get out of here and set up Baby's room, but it looks like that's not going to happen for a while.

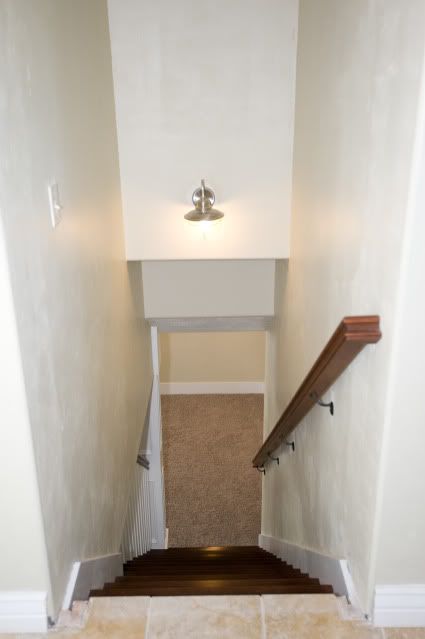



 I heard my oldest boy (he's almost five) tell a buddy as they were headed down to play: "Hey! Look! I made that house! It's my house I made for my mom... and she HUNG IT UP!"
I heard my oldest boy (he's almost five) tell a buddy as they were headed down to play: "Hey! Look! I made that house! It's my house I made for my mom... and she HUNG IT UP!"


 Most of these pictures where already in the frames, just waiting for a spot to be displayed, although, as you can see, I have a few empty frames waiting for new pictures. I'll get to that soon (I hope) I have a few in mind.
Most of these pictures where already in the frames, just waiting for a spot to be displayed, although, as you can see, I have a few empty frames waiting for new pictures. I'll get to that soon (I hope) I have a few in mind.


