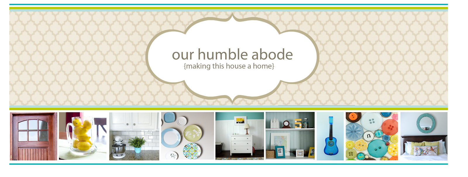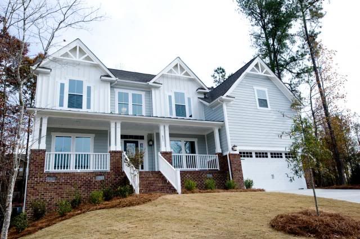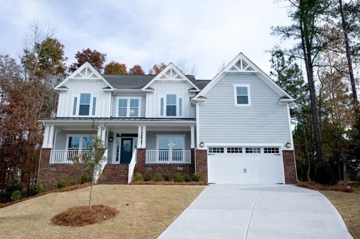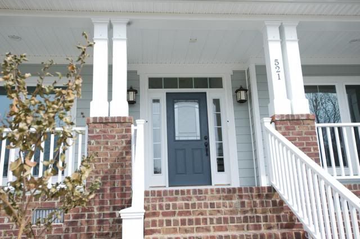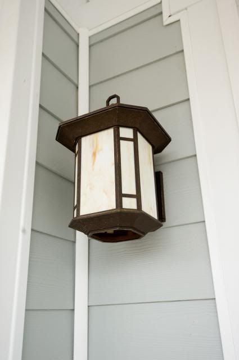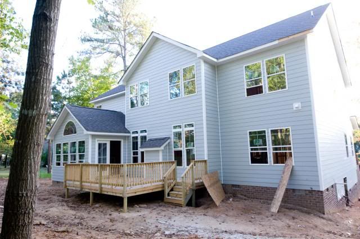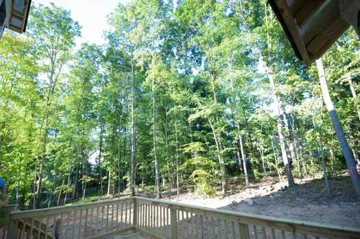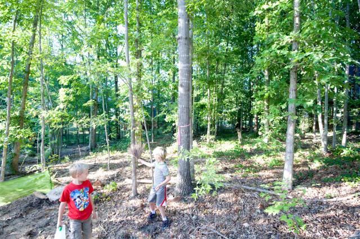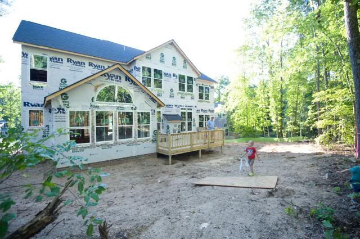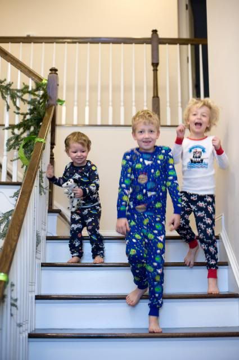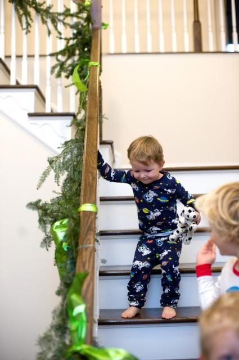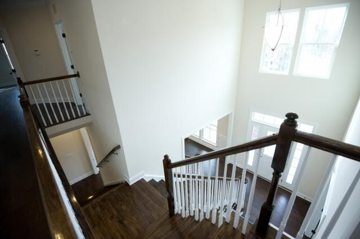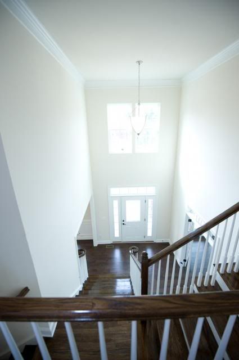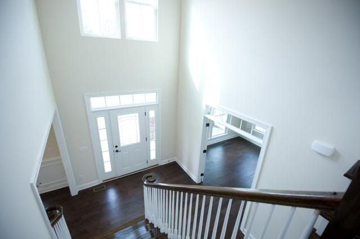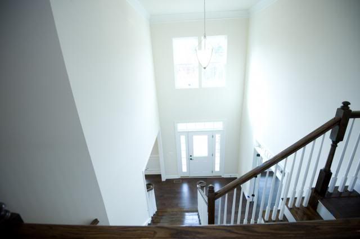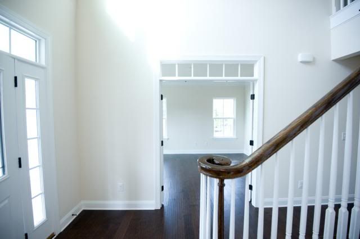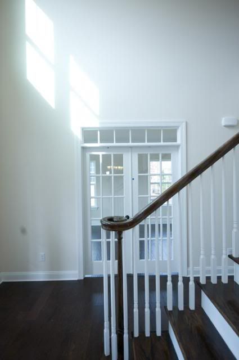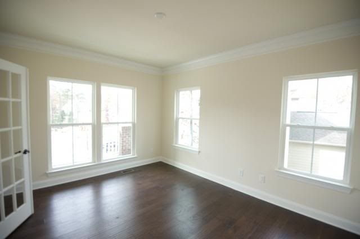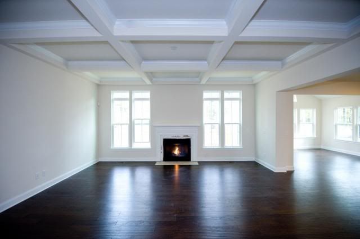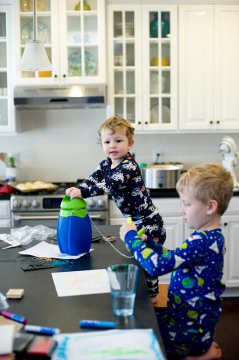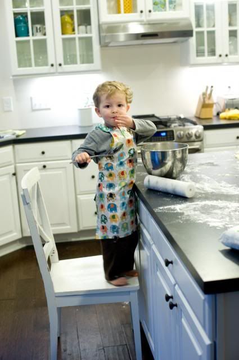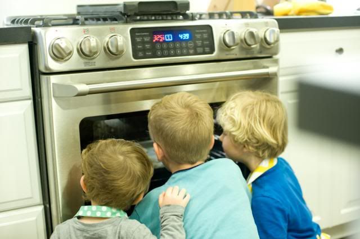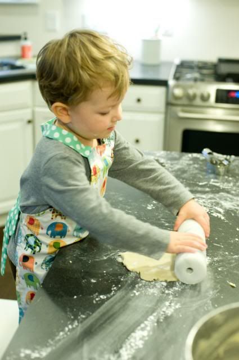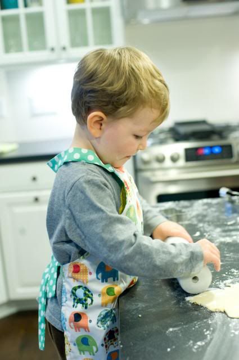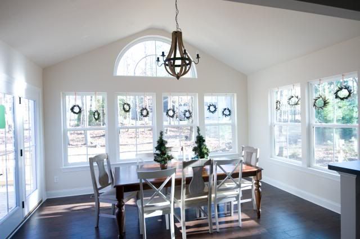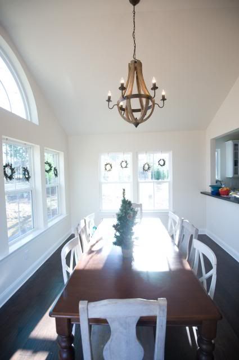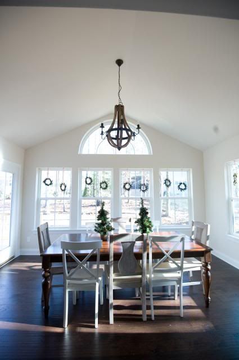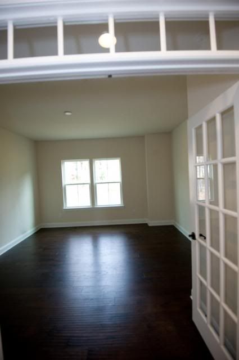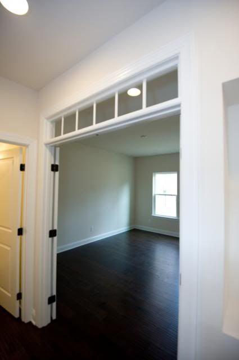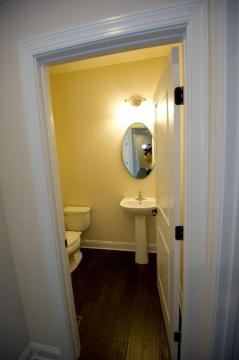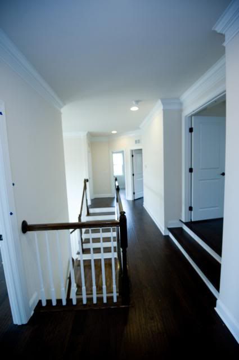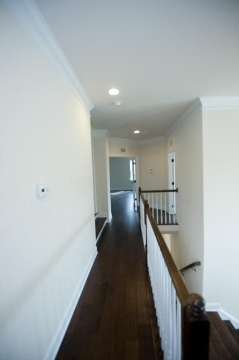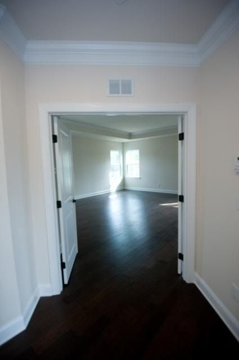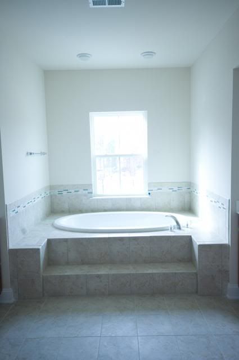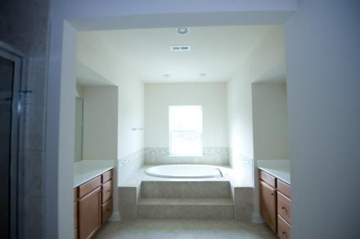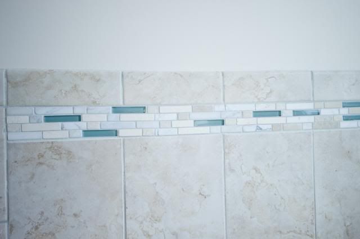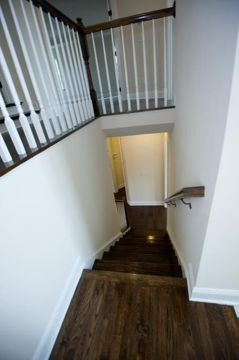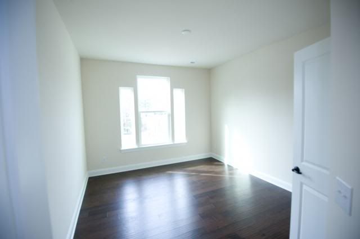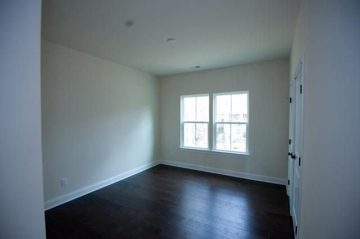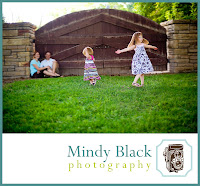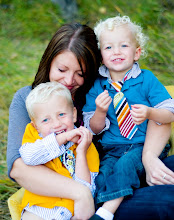We have been here for over 6 weeks now, and I'm finally getting a chance to share the pictures from the walk through! These were all taken 2 days before we closed on the house, there were still a few blue taped spots waiting to be perfected in some rooms.
And let me start off by saying how grateful I am for this roof over our heads. It's more than we need, it's a beautiful place to live and I never want us or our children to forget how blessed we are to have what we have. We have worked so very hard to get to the point where we could build what is essentially our dream home. We have made good investments on previous homes and remodeled them and sold them at good times. We live frugally and stay within our means, don't use credit, and try to teach our children to save and spend wisely. I will be sharing things we plan do to, such as little updates and improvements... that doesn't mean that I'm not grateful for this home or that I'm complaining about it, but there were many upgrades that we knew we could do more to our taste, and many we knew we could do for less than the builders cost on the upgrade list, so we opted to do some things over time. I'll walk you through and share what we did and why we did it, and what our plans are for the future with many of these spaces.
The Exterior:
We love our exterior! We had to fight for a custom color palate. The builder had certain paired accent colors with main colors and stone/brick choices. I put these choices together and pretty much told them it was a deal breaker for us. They were good to accommodate. We think it turned out very classic. I love white houses, and we wanted a little contrast with the white. The grey is Light Mist Hardi Plank and the white is Artic White. We went with the two car garage instead of three, because there was not a wide enough lot left to accommodate it. We're ok with that, we only have two cars and we have an attic and a large space under the foundation ( crawl space, but it's got a door large enough to walk through) for storage, so we are good with that.
They had very limited front door options, we don't really love the front door with the style of the house, and it's something we will eventually change.
It came with the landscaping, we will be adding to it little by little over the years. We have landscaped from bare dirt twice now, and this was a really exciting thing for us! So nice to already have grass and trees and plantings.
I didn't get pictures of the back of the house on the date I took the rest of these, but I did find some from the construction days.
Here's the back of the house, taken sometime in September, during construction.
Coming from the West to the East has been interesting. We are already missing our beautiful mountains dearly... the only thing that could make up for it is having TREES! Full grown, mature, amazing TREES! Our kids are in heaven. For the 9 months we have been here in North Carolina, our boys have loved exploring and playing in the "woods". Our wooded area here is not as big as the 2 acre lot we were on with the house we rented while this was being built, but are are very happy to have some space and nature in our own back yard.
The Entry
The entry is one of my most favorite things about this floor plan. This is the staircase of my dreams and I can't wait to hang some things on the walls! A few things about the inside of the house, they offered one paint color and finish. This is it. It's throughout the whole house. It looks good in some of these pictures and in some places I like it, but it has a tendency to pull really creamy-pink in certain light. We are mostly neutral paint people, so you can expect to see white, greys, griege and subtle blues once we paint, I don't hate this paint, but we do plan to slowly change it.
The other thing is light fixtures. It came with a few, but in most rooms, we opted to just to pre-wires so we can choose light fixtures for each space as we decorate.
We set out to build the craftsman home of our dreams, this house ended up much more traditional and classic than we initially intended, but I'm happy to let it be that way. A year ago, I would have chosen really chunky, square newel posts and banister pieces, but this is what they offered with this plan. I think it compliments the house well. This house has spoken to us, and it wishes to be traditional, with hints of youthful color accented throughout and nods to casual coastal influence. That is my goal.
We went with handscraped hickory flooring throughout. The heirloom finish ensures that dings and dents and scratches that happen over time blend in. They are very similar to the floors we put in when we renovated our last house, so it makes us feel right at home.
Anyway... the staircase...
Christmas morning was awesome, just as we had dreamed when the boys came running down the stairs.
I love the way it splits at the landing and leads to the front of the house, or to the back.
The Office:
Here's a quick phone picture of the office from my instagram. I made the window treatments on the front windows. The side windows will probably get roman shades. We are still working on a light for this room, but we have some strong contenders.
One of the perks of Scott's job is that he is able to work from home except for when he is traveling. One of the downsides of his job is that sometimes travel can be unexpected, and during certain times of the year it can mean I'm a temporary single parent. With him spending so much time working from home, we knew we needed a good work space for him, a place where he can close the door when he's on the phone, but not tucked so far away that he might as well be commuting and working in an office building. The boys are able to see him whenever they would like. We added extra windows on the sides, and it really makes it feel light and bright all day long.
Dining/Formal Living:
This plan is a classic center hall entry, with two rooms flanking the doorway and entry way. Opposite from the office is what the plan called the Formal Dining Room, but we are not formal folks, you'll see when I show you the "morning room" that it's really everything we need in a dining space, so we opted to use this room as a formal living area, we placed a sofa and a chair in here, and we will eventually put a modest sized piano in here. It will be a good quiet place for the boys to practice piano when they get to that point (yep, they don't really get to protest about that one) and I'm excited to be able to play again as well (it's been a long time, I'm sure I've forgotten a lot) We actually sit in here frequently. In the afternoon and evening, the sunlight is amazing in the front of the house, we find ourselves in here in the afternoon a lot. I hate the word "formal" because like I said, we are not. We are a home with three young boys. Our littlest one got a cozy coupe truck for Christmas and he drives it all around, it's often hanging out in here. Right now there are a couple of trucks on the couch, and no room is off limits to our sons, so it's really not a formal living room, it's just a front living room, I guess.
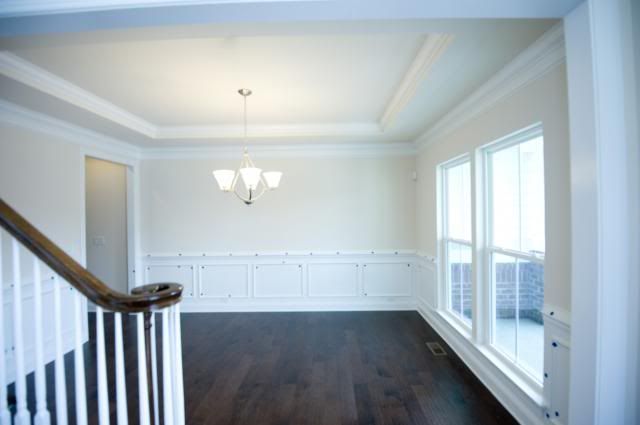
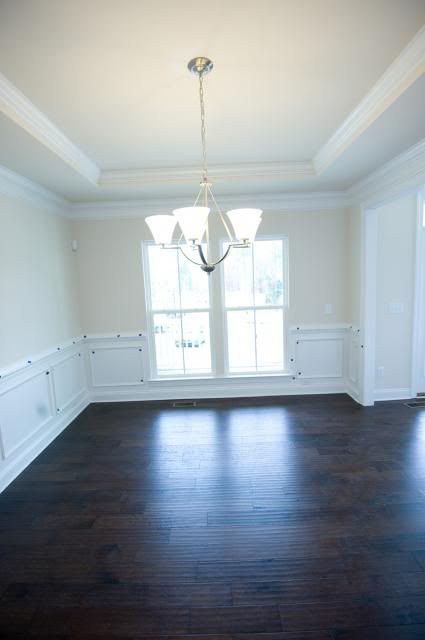
Family Room:
We love this room. We added a coffered cieling, and went with a simple white mantle. We are in the process of tiling around the fireplace, but all of this time (even Christmas time) it just had drywall between the firebox and mantle. The builder offered some basic ceramic tile or black slate. The slate would have been fine, but we wanted to personalize some things and that was one of them. Scott likes to do tile, and I really love a little bit of marble around a fireplace. It's such a small space that it wasn't too expensive to buy materials, so we went for it.
Here's what it looked like on Christmas Eve, still a lot to do, but it's not the empty and barren space it was when we first moved in.
The Kitchen:
I had a lot of specifics when it came to the kitchen. We've remodeled a few times now. We've painted cabinets twice. I didn't want to go there again, we wanted to start out with at least that element the way we wanted.
The kitchen was almost a deal breaker. At first they didn't offer just pure white cabinets, they had a cream with rubbed edges and glaze, but I really wanted just a clean white. We ended up having to find out who the manufacturer was and then doing to footwork to see what they had. They ended up having this pure white, it cost a tiny bit more, but was worth not having to paint or change later.
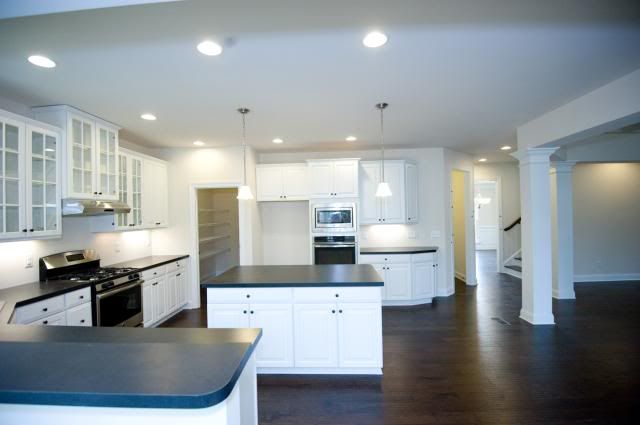
The big concession that I made here was counter tops. They had maybe 5 colors of granite, all super dark- black, beige, brown, greenish. I love the look of marble, but with three young children and more to come marble would not be a smart choice. It's soft and brittle and porous, but my oh my, is it gorgeous! Our kids love the help in the kitchen, I call them my little sus chefs. They are amazing little helpers. I would hate to turn into crazy OCD mom every time someone spills a cup of juice or leaves something out. So we are looking at light quartz and there are several that have the look I'm going for without the maintenance.
We are going for something with an overall look like these:
corian rain cloud:
image:
here
image:
here
image: http://www.pinterest.com/pin/65302263320830262/
Cambria Torquay
image: http://7thhouseontheleft.com/2013/02/kitchen-2/#.UsxlrvvXv-I
image: http://www.houzz.com/projects/35322/Bright-Kitchen
So rather than put in granite that I knew I wouldn't love, we opted to
down grade the countertops and put temporary laminate in. So temporary,
in fact, that the installers didn't caulk around the edges and were
careful that we won't have any cabinet damage when they come off. I plan
to donate them to habitat for humanity, since there are some very large
peices that could be used for other things.
So the kitchen is kind of half baked for now, and I'm okay with that.
I'm willing to be patient to get the end result I've been planning on
for a while now. The layout is wonderful and we have been shopping for the perfect quartz and tile, hopefully soon it will be looking like I have been imaging. In the mean time, it's still a functional and great place to cook and gather.
We really live in our kitchen!
Morning Room/ Dining Room:
And here is the progress we've made in there. Finally got a light after eating in the dark for about a month! I drove all the way (2 hours) to Richmond for the Shades of Light outlet to pick up this beautiful chandelier made from reclaimed wine barrel staves.
I fell in love with it months ago and went up once to look for one. They didn't have one, so I finally ordered one from the outlet store at full price plus 10% off. They called me the next day to let me know this one had come into the outlet, so I drove up to check it out. It ended up to be in pretty much perfect condition, and it was nearly half off! The only problem was when I got it home and Scott went to hang it, it had a plug instead of normal light wires. He pulled a McGuyver and rewired it for me quickly though, so it all worked out and I love it!
Here it is at Christmas, the only pictures I have so far. I plan to do some pretty fabric roman shades or curtains and either ship lap plank on the walls, or paint it white. Still thinking on that one.
There is also an extra room on the main level that the plan labeled as a "study" We plan to use it as a guest room. I love the transoms.
All of our family lives far away, so we wanted a space for visitors. I can't wait to get this set up and make it cozy for our family and friends who come to visit.
Downstairs bathroom:
Moving on to the upstairs...
The Playroom!
We are enjoying this space! It also still needs a light and window coverings, and paint, and a lot of decorating, but we are having a lot of fun playing in here!
Santa even brought one of these for Christmas, and as soon as Scott gets a chance to hang it up, I'm pretty certain it's going to be one of the favorite things about this room!
Down the hall is the Master Suite:
And probably one of my only complaints about the floor plan. On paper this master looked perfect, but it turned out to be a lot bigger than we envisioned. It's not needed. It's a nice luxury, but we feel it's kind of frivolous to be honest. Even with our bed and furniture in here, it still feels like a lot of unused space.It's beautiful, but in hindsight, we could have gone smaller and been just as happy with it. It has two big closets, and the bathroom is also very spacious, but not yet anything super special.
The cabinet choices were limited and we knew we wanted a painted finish. With all of the wood flooring in the house, and a lot of wood furniture we don't feel that we are lacking in natural wood tones, so we planned on a shade of gray for vanity paint. We chose the solid wood option, knowing we would be painting them. The tub is my favorite thing in the bathroom. It's very long and very deep. I've really enjoyed it so far and I'm excited to make this space more beautiful and relaxing, because it has the potential to be great.
This was the only tile they offered that I really liked. I would have loved marble tile, but it's a huge bathroom and it would have been very expensive and they didn't offer it anyway. This will do, and I really do like the border. It has little pieces of marble, blue glass and other coordinating light colors.
Kids rooms:
They are all sized just right. Not too big, not too small. Lots of light in all of the rooms, so they have a lot of potential and I'm really excited to set them up for the kids.
And the kids bathroom:
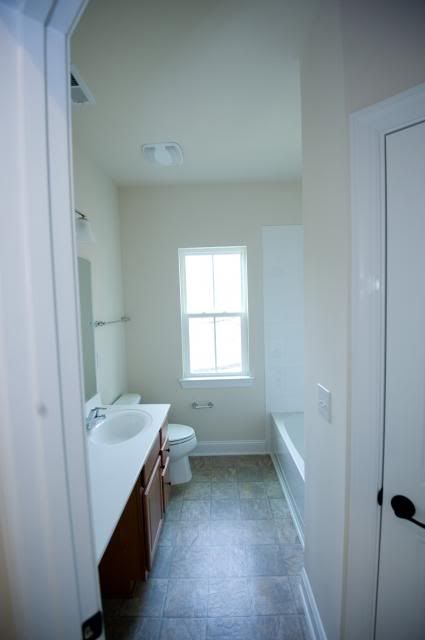
This is one of the areas we knew we would be upgrading later, so we went with simple.
And that is that. We are loving it. The neighbors are all amazing, the location is great. We are happy to drive only a few minutes to school, rather than the 20 minute commute we had in the home we were renting. We look forward to many happy memories being shared within these walls!



