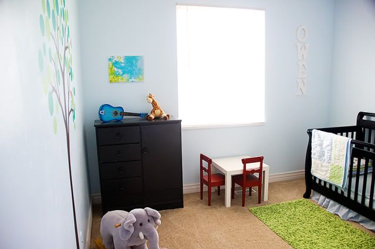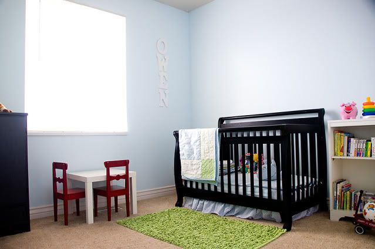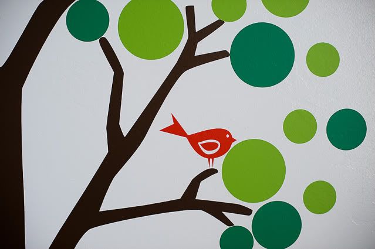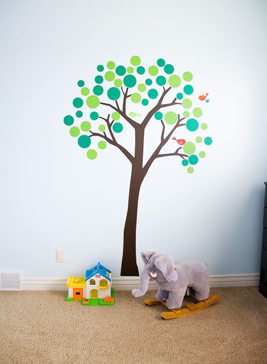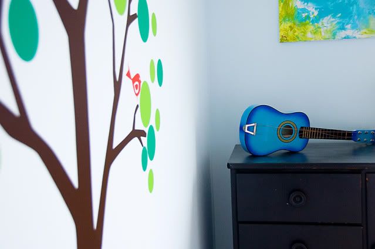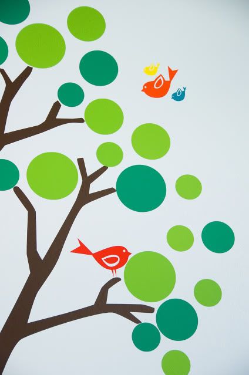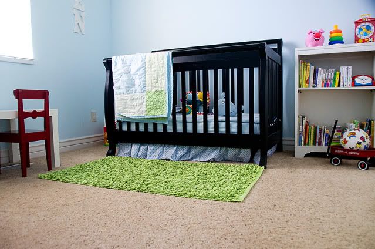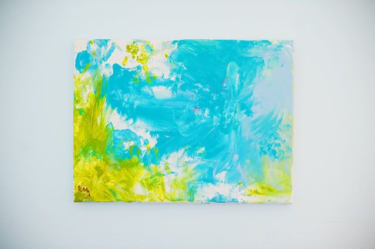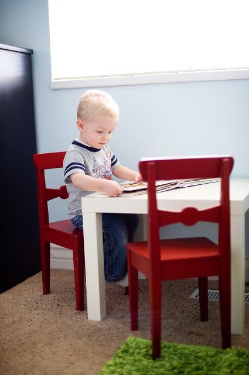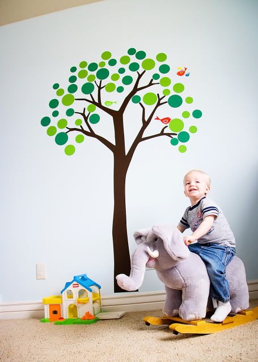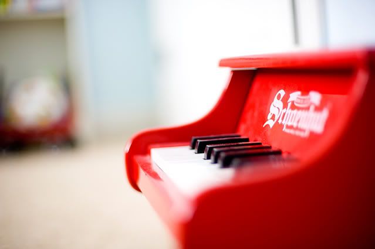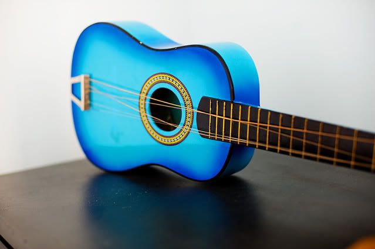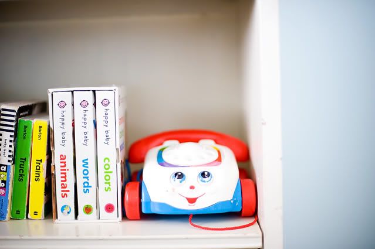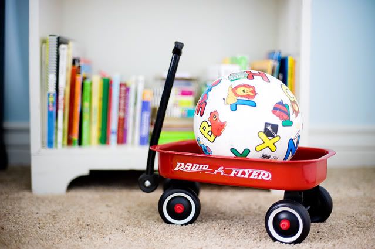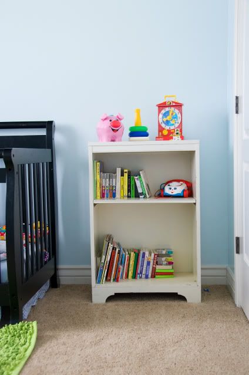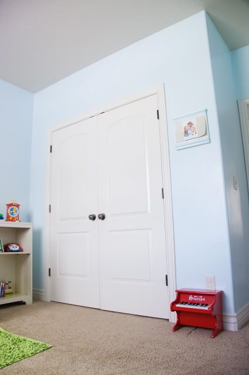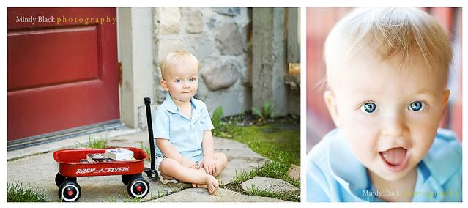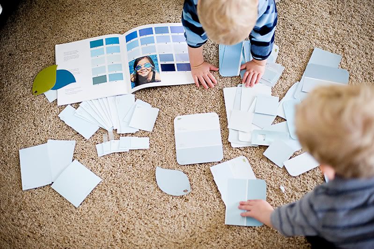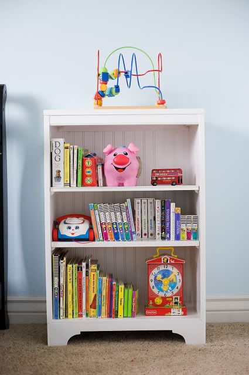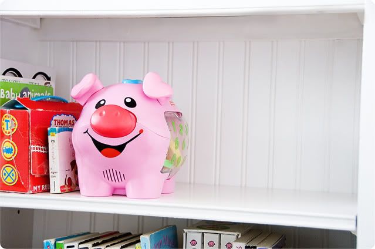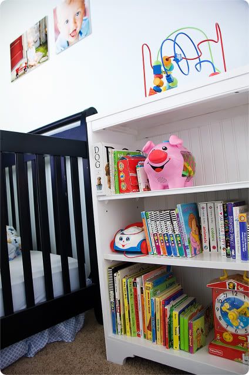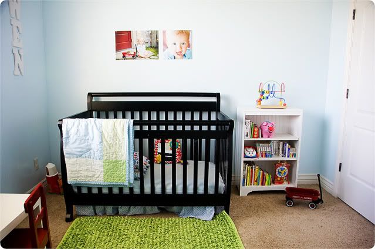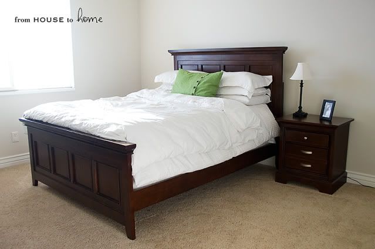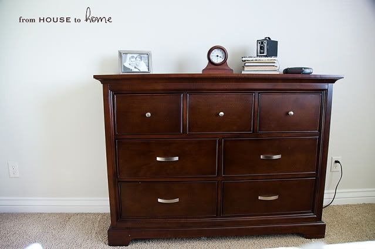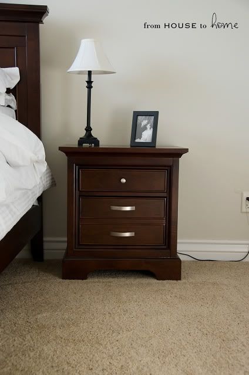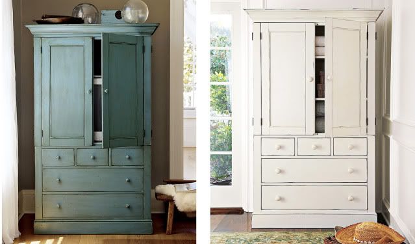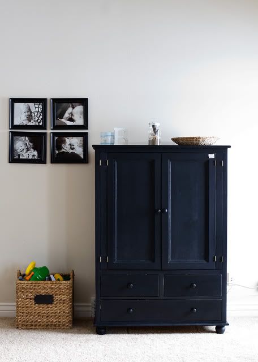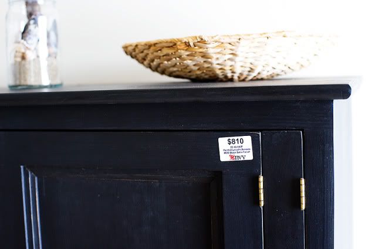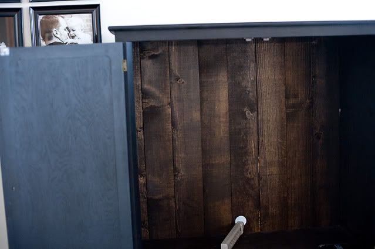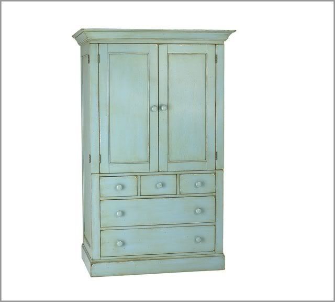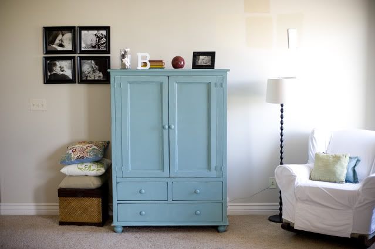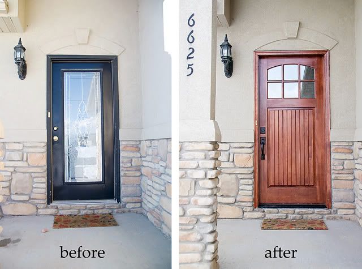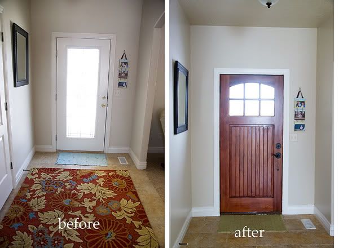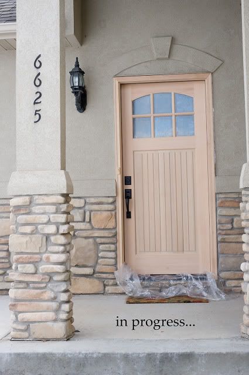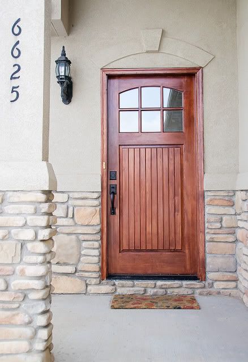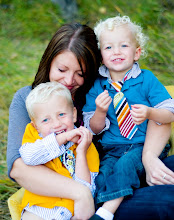We finished our last one just months before moving. I didn't even have it decorated yet. We are a couple of crazies, that's for sure.
We had this great little "playhouse" under the stairs in our old house.


... and we loved it. I built those shutters all by myself... no man powers involved. I used the nail gun and everything. I was pretty proud of it. I wasn't finished with it. I had plans to make it look like a real house, a little lantern on the side by the door, a little mail box, an adress on the side, you know... oh and by the way, where was I going with all of that crazy color on the walls?
I was going here:

I was thinking the gold-ish color on the walls was fun with the dark brown couches, red love sac, colorful pillows and the blue play area. I think I'll go a different route this time. This was fun, but not what I want this time around.
Anyway, I digress...
We're talking about playhouses today. Under the stairs playhouses.
We're going all out this time. Our contractor is a neighbor who does really great work, and he's really good with "seeing" the big picture in my head. We are on the same page with the house. He's even going to make it pop out a little for dimension and we'll do the finish work on it ourselves with shutters and shingles and everything.
We talked about possibly making it look like a barn...

or just going for it with the house look.
(and please, let's not laugh at my drawings, all right? I know it looks like something my three year old drew, but this is just how I think.)

I'm feeling it with the house.
In searching for inspiration, I didn't find anything exactly like I was looking for, which in a way is good, it will be it's own original thing, but I just had to share some great things I fell in love with during my search...
I came across this AMAZING attic renovation with this little cutie:


images from Tiny Decor Blog
I can't even believe how cute that is! What kid wouldn't love that? It's so realistic! I love the cedar like wood shingle siding, the white trim, the door is amazing. And those cute little window boxes with the flowers and everything. Very cute. It's like a little cottage.
What I ended up liking the best was this post from one of my favorite blogs, hooked on houses. And decided on a simple little house like this:

surely you see the likeness... no?

Although this is an outdoor playhouse, it could easily be made to fit into our space. This is a starting point.
When I showed this to the contractor we started thinking of ways to change it even more.
I noticed this old house on my way to the gym a while ago, and I've always been curious about it, but it popped into my mind when designing the playhouse. This shape would work well. And I like the green siding with white trim... only ours would look, how shall we say, less abandoned?

hmmm... I'm not sure if we have enough space there, but I plan on talking to him about that for sure.
It's going to be great.
The framing is pretty much done down there. The electricians and plumber are finished for now, but will be back after drywall. The last step before insulation and dry wall is knocking out the wall by the stair way to open it up and make it feel all bright and airy. So we will be taking this wall out and adding balusters and a beam for support instead.
Here's what it looks like right now:
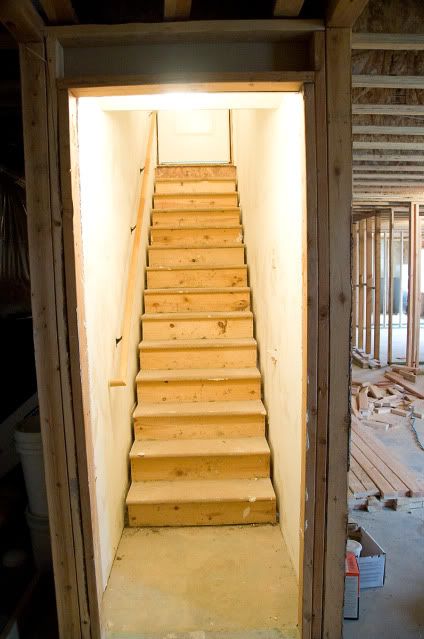

And we are planning on opening up the stairway to have balusters like these:

image:meadowbrook farm
only the post on the end will be load bearing and go all the way up to the ceiling, but we plan on trimming it with molding to make it look like part of the stairs.
The playhouse will be in the large space of wall that's left to the right of the stairs.
I can't wait to see the final result... and I'm a bit nervous. I'm leaving town tonight to run a relay race in Arizona with my sister in-law. Hubby is home with the boys, and I'm sure they'll have lots of fun, it's hard for me to leave my babies! The contractor is coming while I'm gone to finish up, so I'll come home to that wall knocked out and the house framed in. I hope they make it how I want it, and I'm excited to come home to see the result!
As we're going along we are falling in love with our little house.

