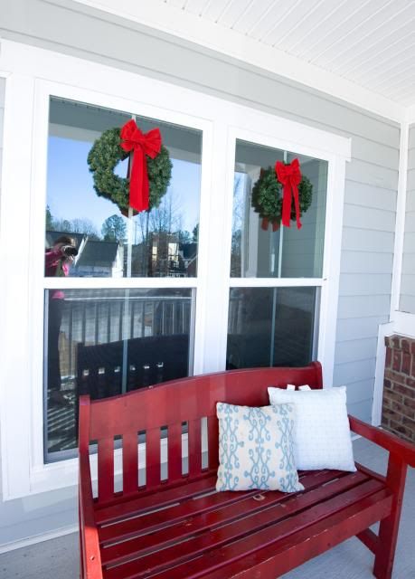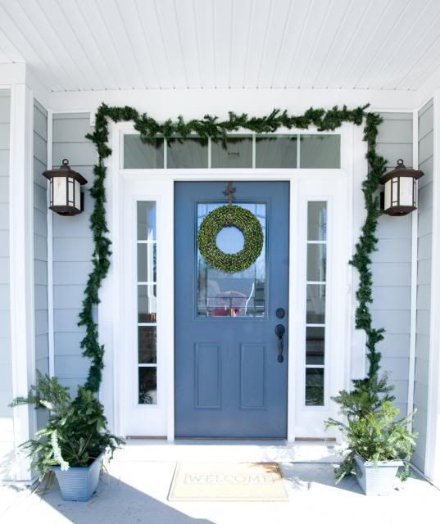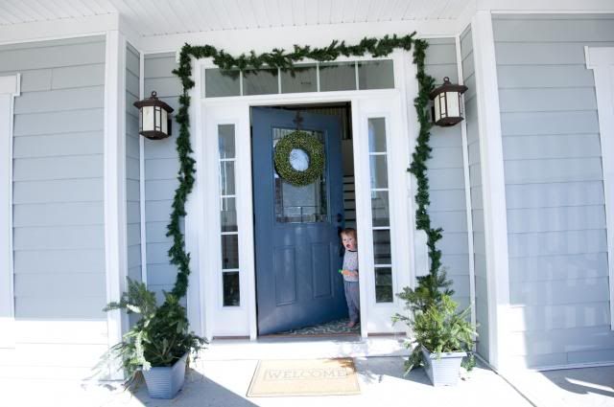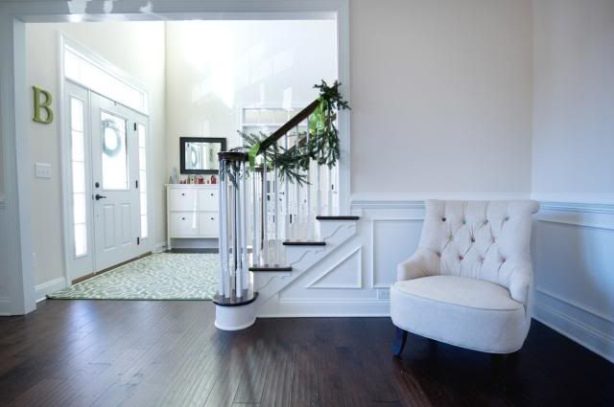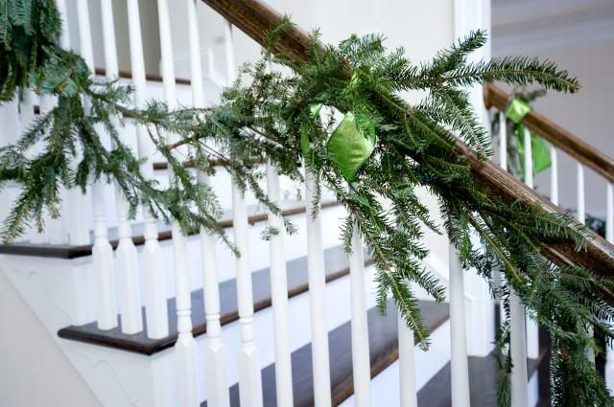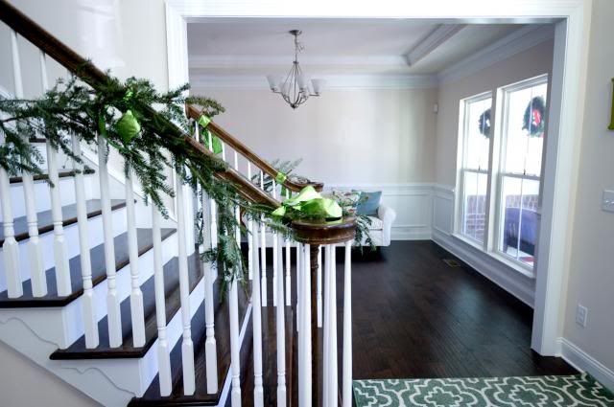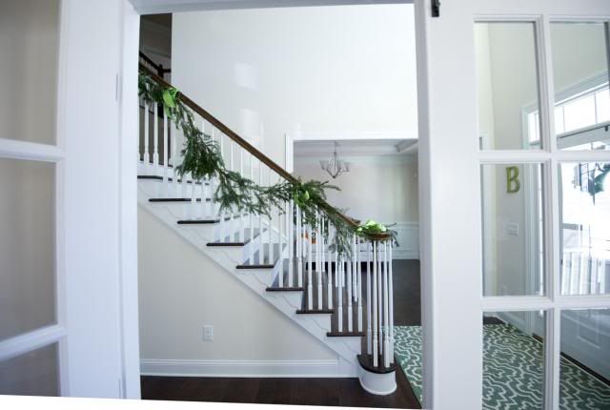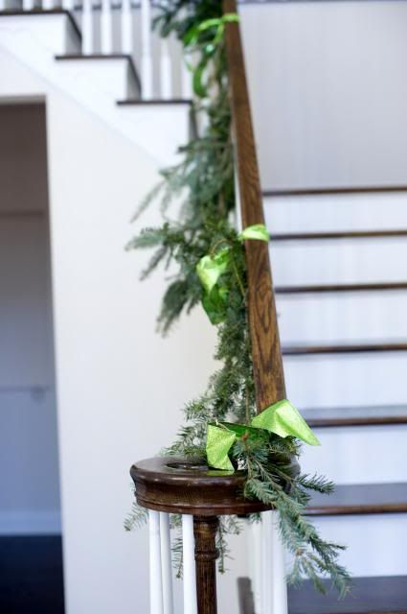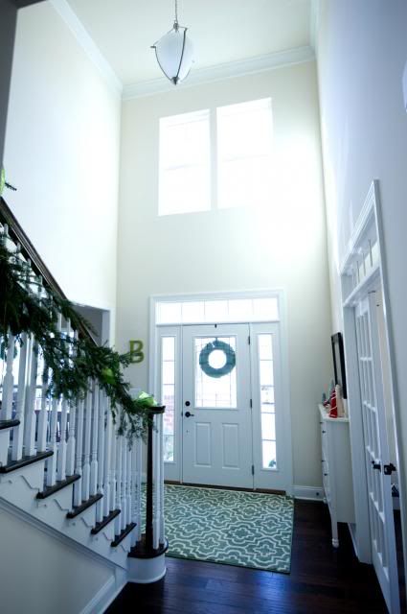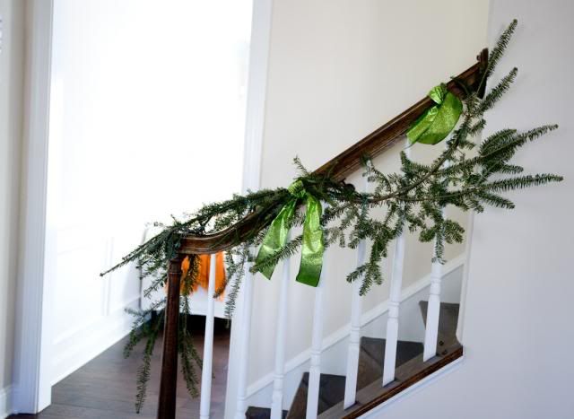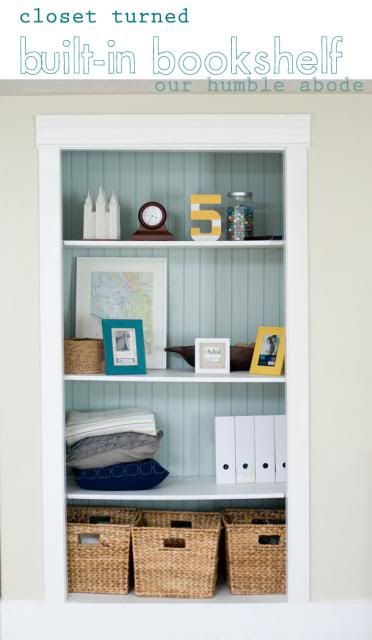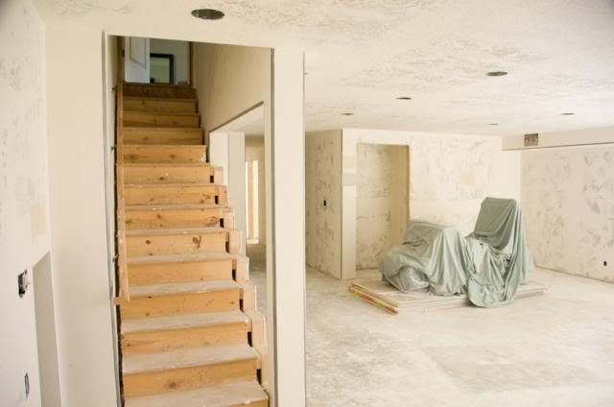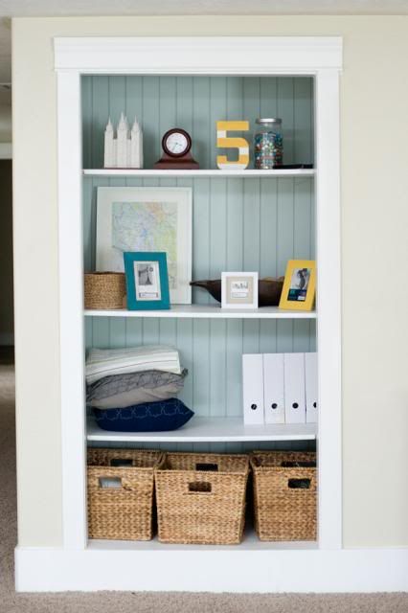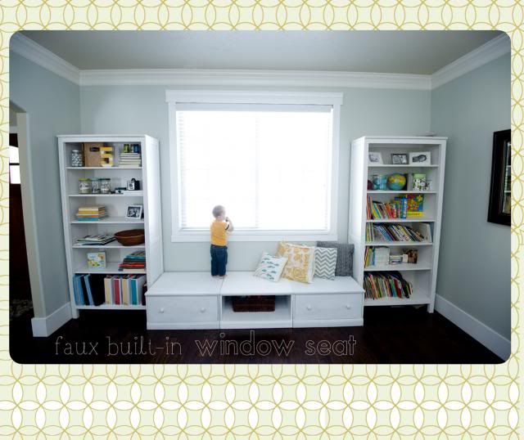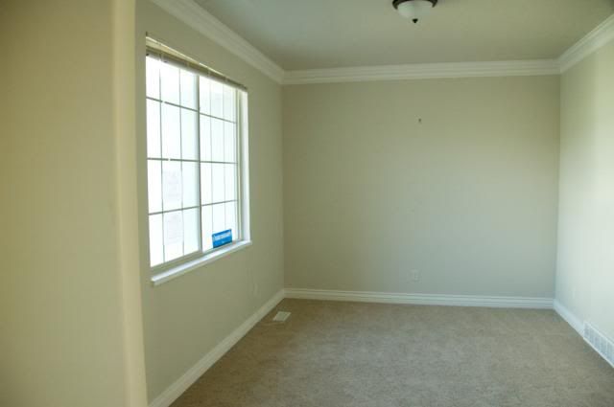It's not really "new" news anymore, but we're still pretty darn excited about it... We are building a house!


We
Went under contract toward the end of April, and since then we've been
busy gathering our selections and getting our permitting and financing.
It's been a lot of fun, but we can't wait for it to be finished! We are
targeting October for closing. It has been so rainy here this summer
(wettest on record from what we hear, totally abnormal) and it's really
messed things up with getting the foundations in, not just for us, but
for other houses going in near us. I'm hoping we will be in by
Halloween.
Here are some of the details:



The
brick is Edgewater, a nice red brick with some variation. I love it.
The siding choices are a light grey and arctic white. The only door
color I liked was this outer space, it will probably get painted later.
They had limited door colors, because it's not painted on site.
The floor plan:
We
love the floor plan. It's exactly what we've dreamed of for a long time
now. We've walked through some similar and can't wait to walk into our
own!
Master bathroom tile choices:

We
didn't love any other tile at the design center, so we opted to put in
vinyl flooring in the kids bath, mudroom, laundry room areas and tile
ourselves. I've been dreaming of hex tile for the kids bath and we
couldn't see paying extra for something we knew we would just be ripping
out.
Same goes for counter tops. They had about 6
choices of dark and tan granites, I have something else in mind, so we
opted to downgrade to laminate for a credit and we will apply that
toward taking them out and putting in something we love after we move
in...
The cabinets:

I
love them! I had to fight for pure white. They offered creme with a
glaze, but I guess I'm a purist. I just wanted white. Having renovated three houses now, including white-ifying two of those kitchens, this was just a must. I told them it was a deal breaker, and we ended up going
through the sub contractor they use and tracking down the white ones on our own.
The funny thing about that was about two weeks later, they got this
sample in the showroom and the sales rep said they sent it right after I
ordered mine. So I guess white cabinet lovers everywhere can thank me for calling to
their attention they needed a white option. Ha ha ha.
The flooring:
Love
it as well. It's hickory, in a distressed finish, becuase it will get
that way anyway, might as well make it be on purpose and let the oopsies
blend in over time.
The Lot:
It's
bigger than 1/3 acre, smaller than 1/2. We originally wanted something
larger, but this neighborhood was just calling out to us. It is full of
kids, and we decided the yard will be plenty big enough, but the boys
have really missed having kids to play with close by. The house we are
renting has a huge yard and no neighbor kids, and while it's been fun,
in our stage of life we chose neighbors and friends for the boys over a
massive yard. It won't be tiny though, so we are happy. About the size
of our last yard, which was great, but tree-less, so we are very
excited about the amount of trees we will have here!
We
got to go through and choose which trees to keep and which ones to
clear to make room for the house. Our back yard will have lots of trees.
The boys can't wait to build a tree house, and we are looking forward to having a space for playing and entertaining.
The footings are poured!
And
I've been busily collecting my ideas for the interior. We ordered
pre-wires and no light fixtures so we could pick our own. It's an
overwhelming task picking light fixtures for an entire home, but it's so
much fun! Here are some of my ideas:
So much to do, but we are enjoying making it our own.
I'll hopefully be back sometime soon and share our house hunt. Although we are really excited to build this time around, there were a few really great houses that caught our eye and made us think twice. It would have been home reno #4 though, and though it's a lot of fun demolishing things and rebuilding, our hands are full with three boys 6 and under running around, so this option is good for us this time around!
