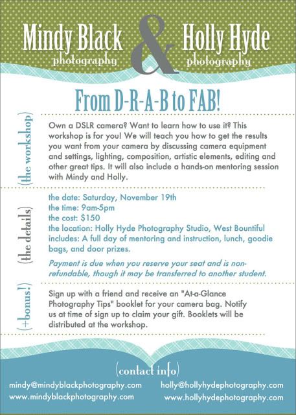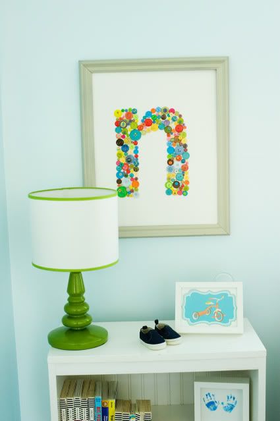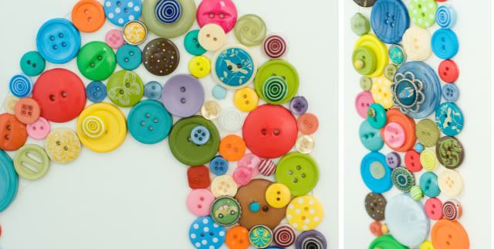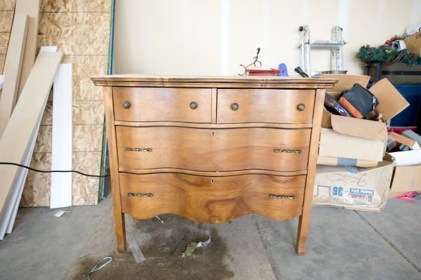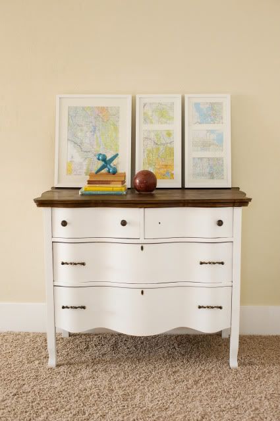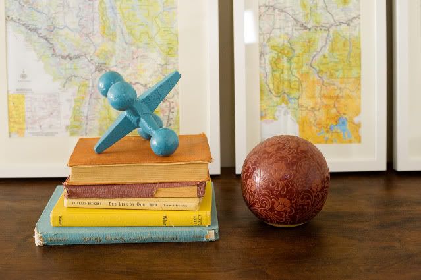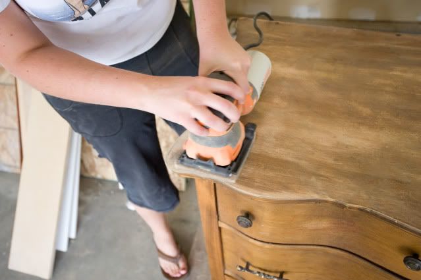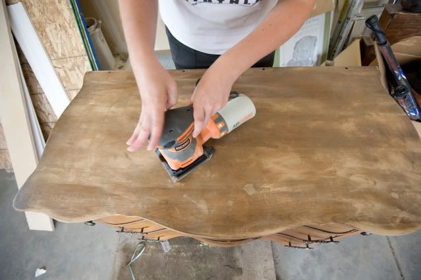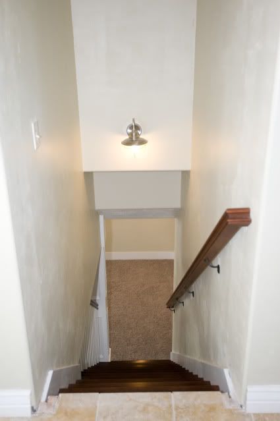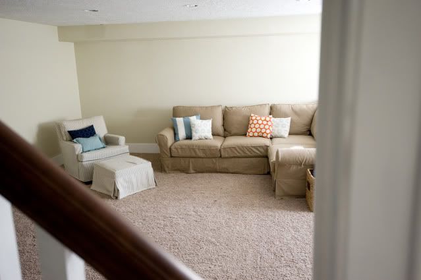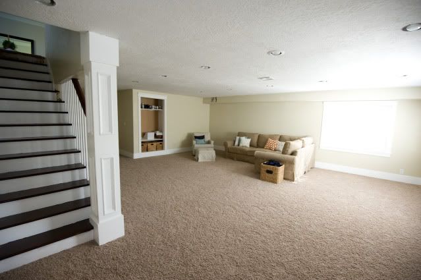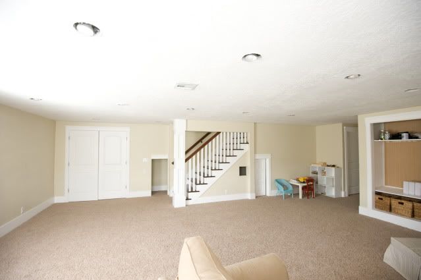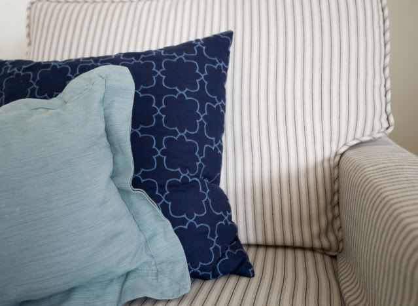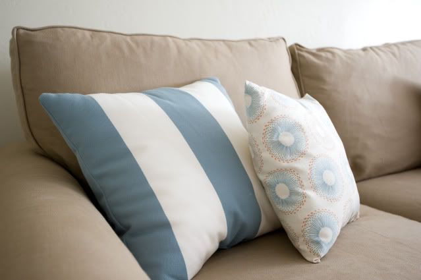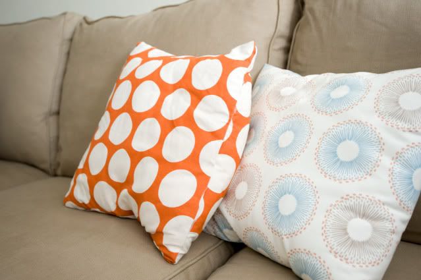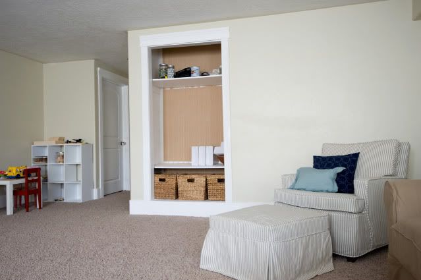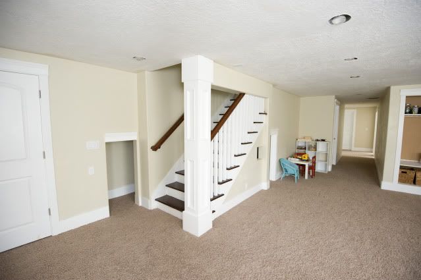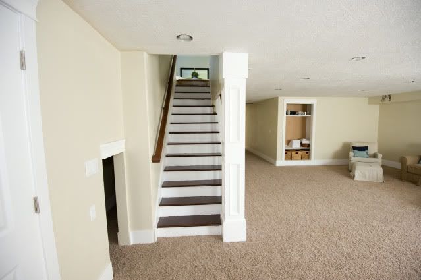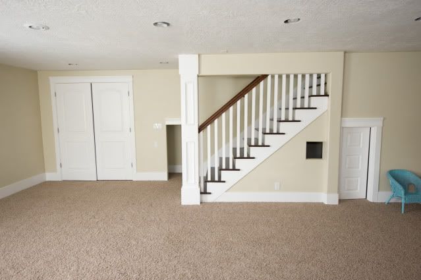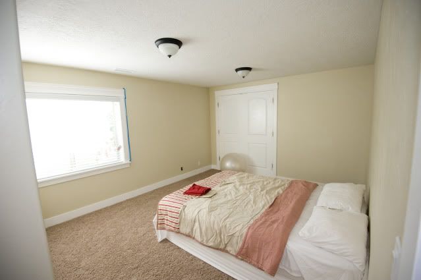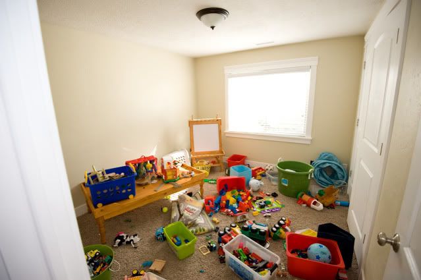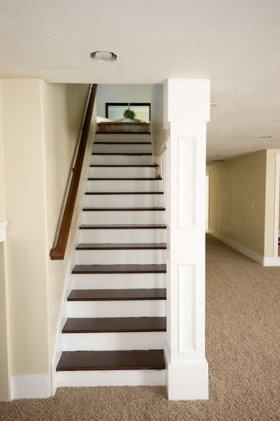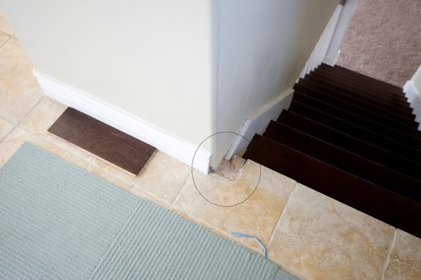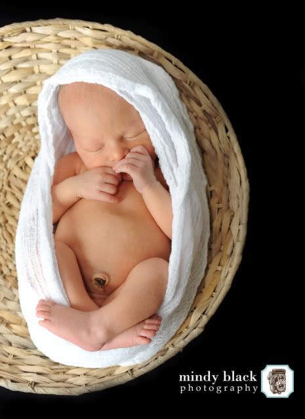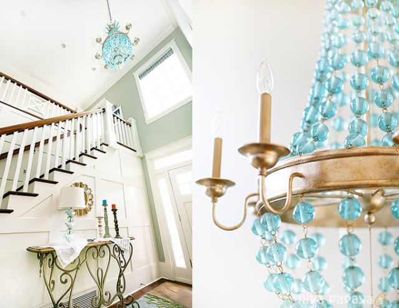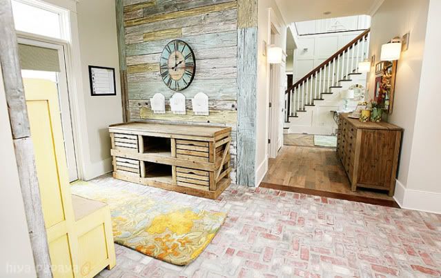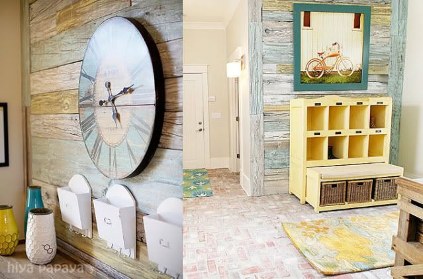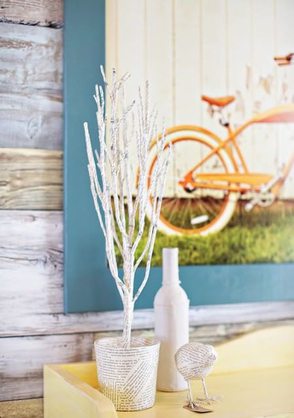
It's been up since April and I forgot to post about it until I was reminded of it yesterday! Thanks, Better Homes and Gardens for the honor, I'm flattered to be featured and flabbergasted to be in the company of some of my favorite home bloggers. I've always loved BHG, subscribed to the magazine for 7 years now and never imagined any of my projects would be BHG worthy. I'm just a mommy.
This is me feeling awfully sheepish... :)
I've had a lot of emails asking how it held up to being stored. Honest answer is: I didn't even attempt it. It was so dried out by the end of the season, it looked pretty sad by the time I took it down. I'm deciding if I want to attempt it again or do something entirely different this year. We do Christmas colorful at our house and the wheels are turning...
I love Thanksgiving, and I think it deserves to be celebrated before busting the Christmas out, so I'll continue to enjoy the last of fall before a single light or wreath goes up, but that doesn't stop me from thinking about it!
Go check out the feature for some gorgeous Christmas inspiration!

